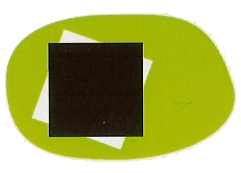Somers Yacht Club
Project Brief
The brief was to modernize a long standing Somers icon. Multiple committees had overseen small adaptions over the years, what was needed now was a long term focus on improving the Yacht Club for all its members. A more welcoming entrance, new offices, a lift that would facilitate access to all members past and present, easier restocking of the functioning facilities and change facilities that were more inclusive. The result was a warm, welcoming Club that catered for all ages and diversity.
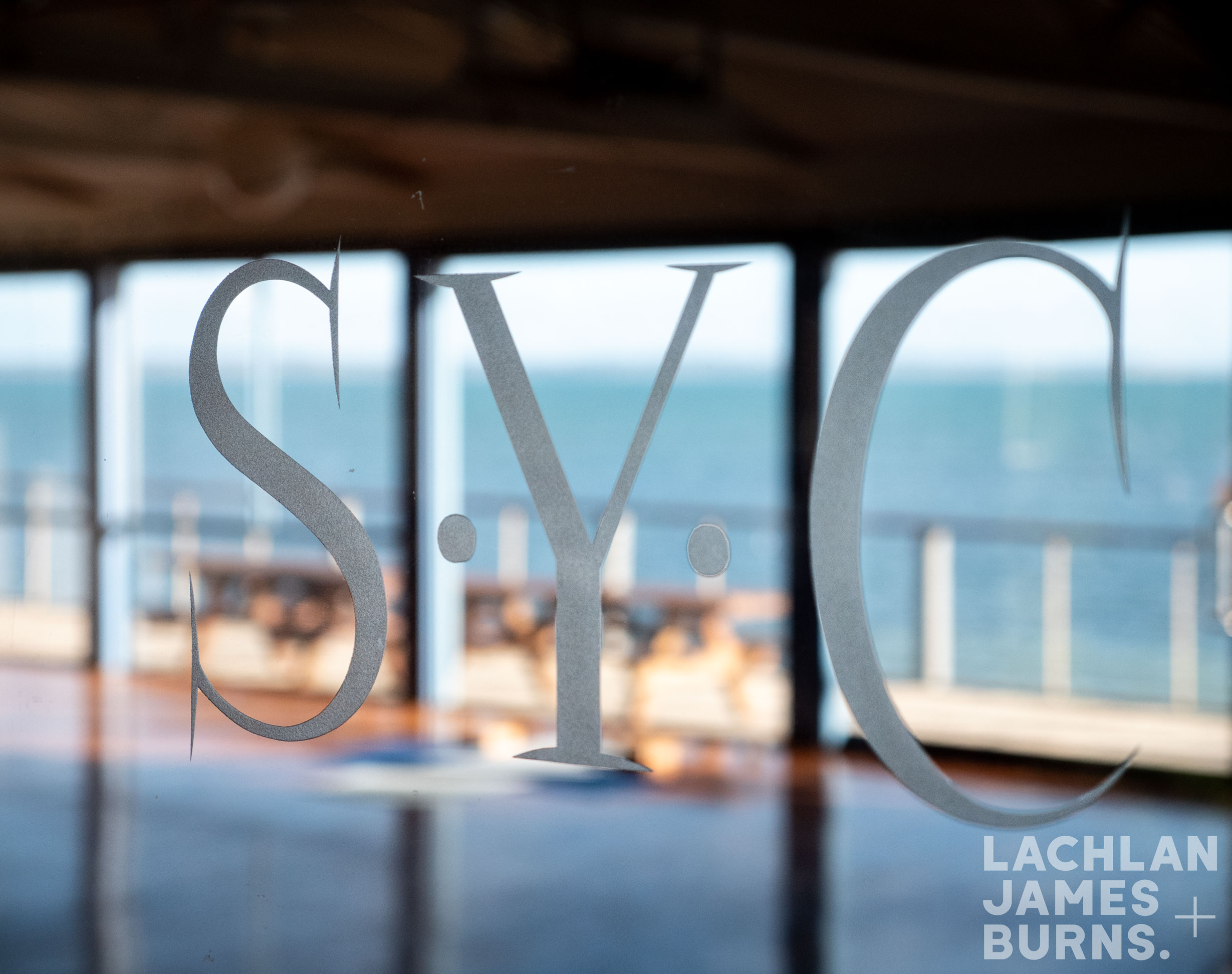
Maximise Potential
The bare bones and the amazing view were pre-existing. The challenge was to maximize these. Improve the flow between change areas, medical facilities, and storage and entertainment areas, bring more light into the building and make all areas accessible to everyone.
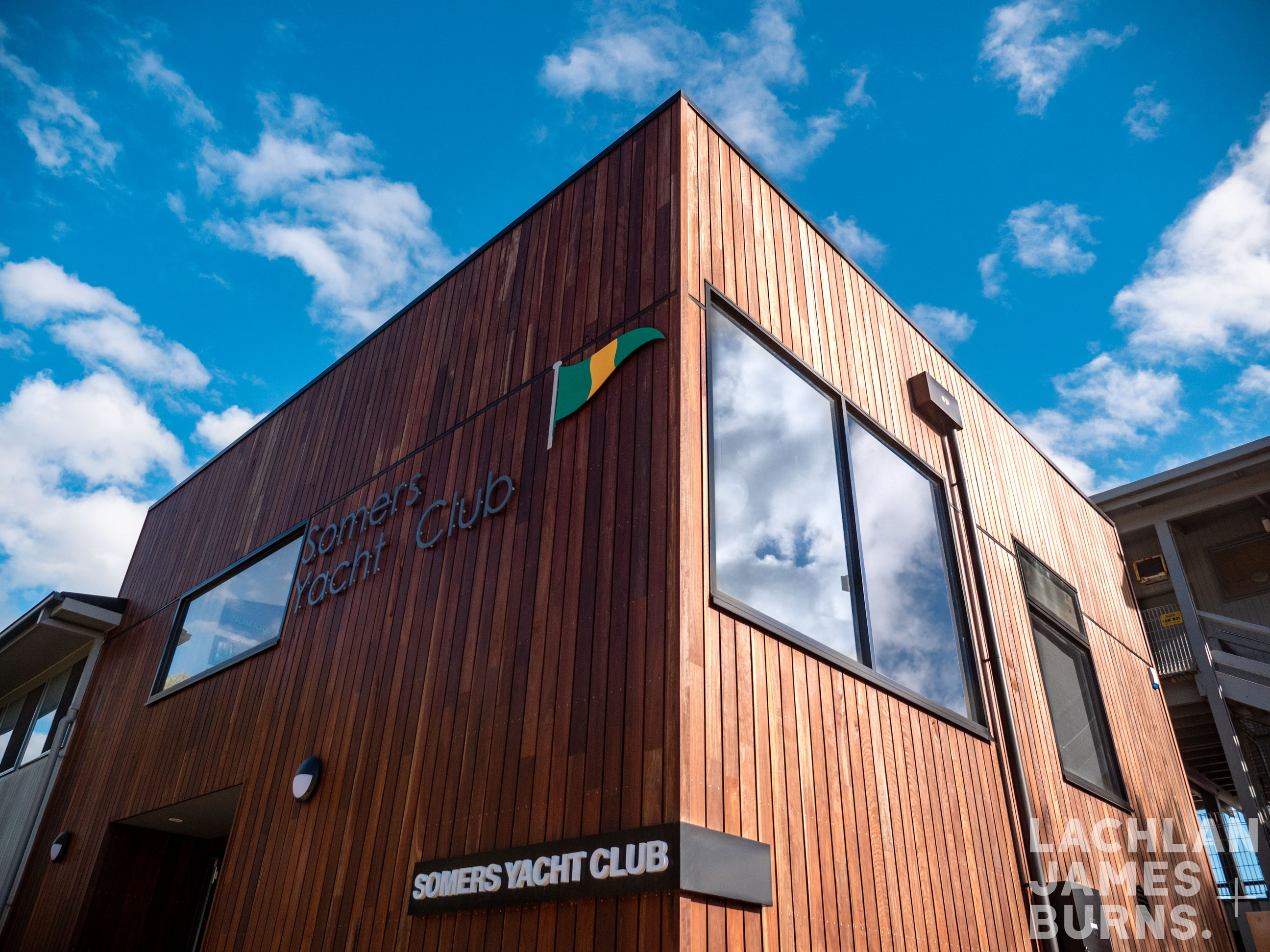
After
The many small changes over the years had resulted in a building with multiple structural solutions. We paired it back to the original structural grid and let this dictate the way forward so that the grand building once again had a strong and logical skeleton that would see it function for many generations to come.
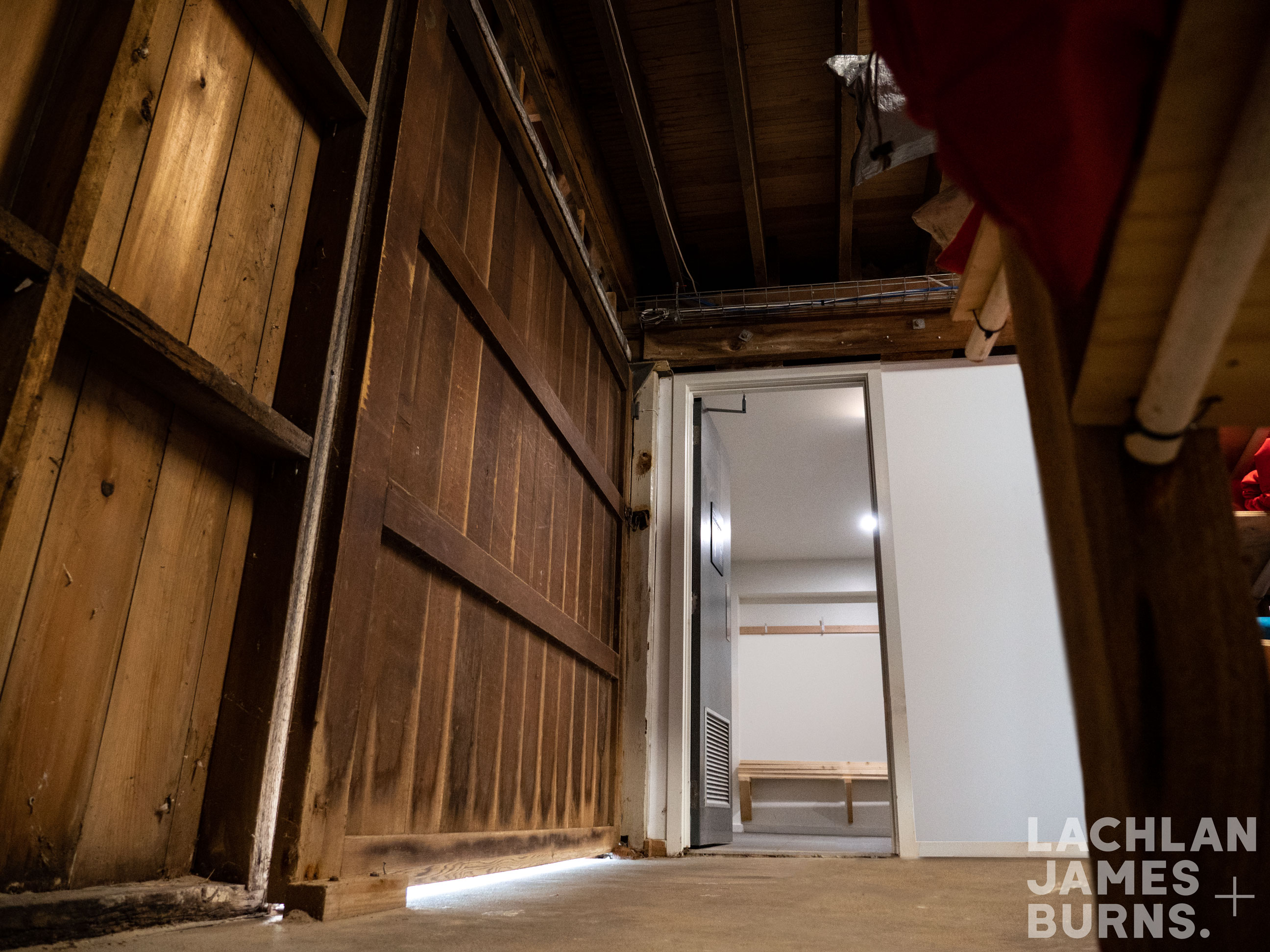
Old Meets New
The old yacht storage area was still practical and had a coastal charm. The key was to link the new and the old to provide comforts and functionality without compromising the buildings personality.
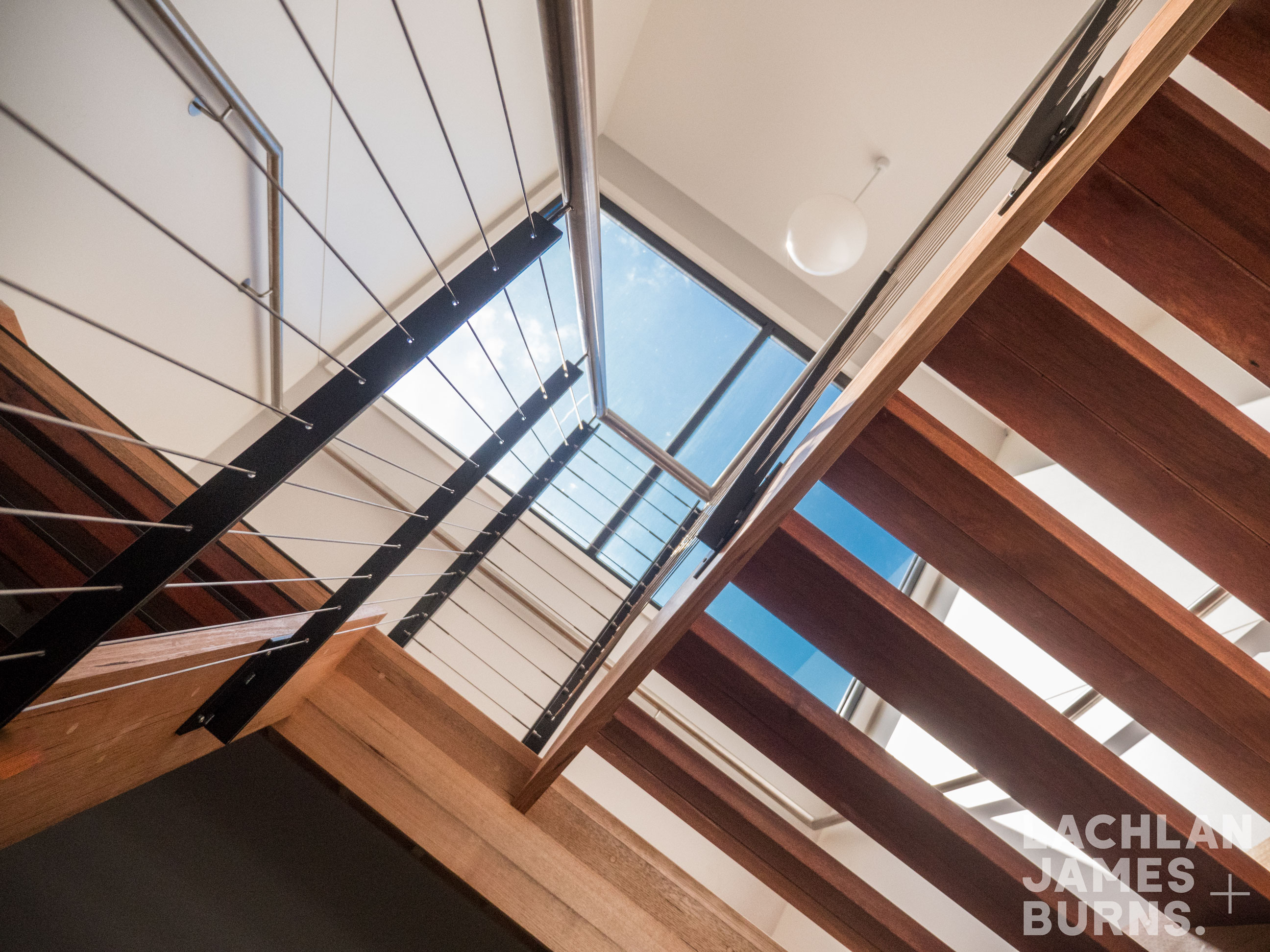
Contemporary Style
The new components needed to be ageless, simple and functional and allow the natural assets to speak for themselves- namely the magnificent views.
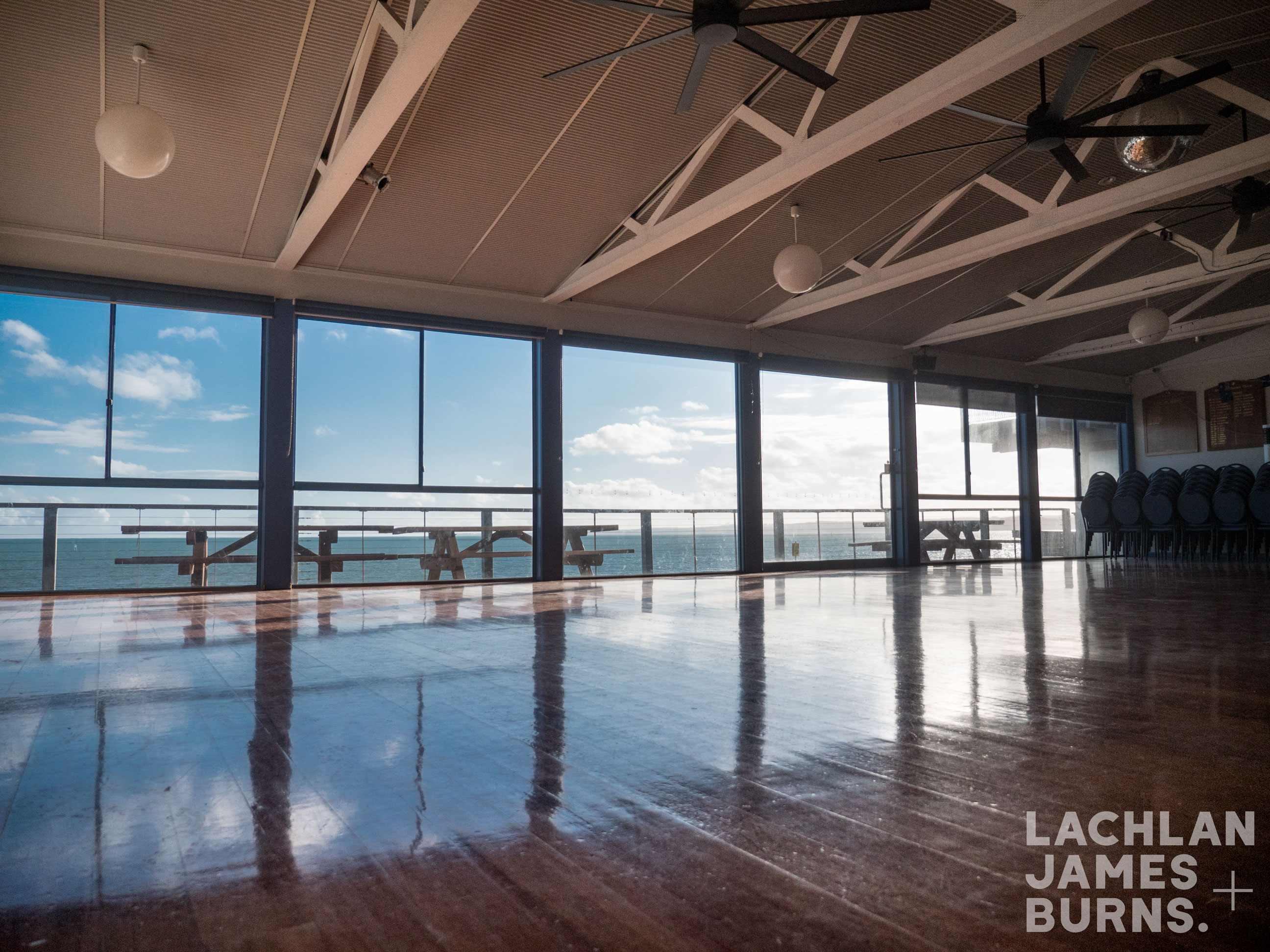
Maximising the View
The existing function room was already a fabulous space- the key was to encourage the rest of the building to better communicate with that space.
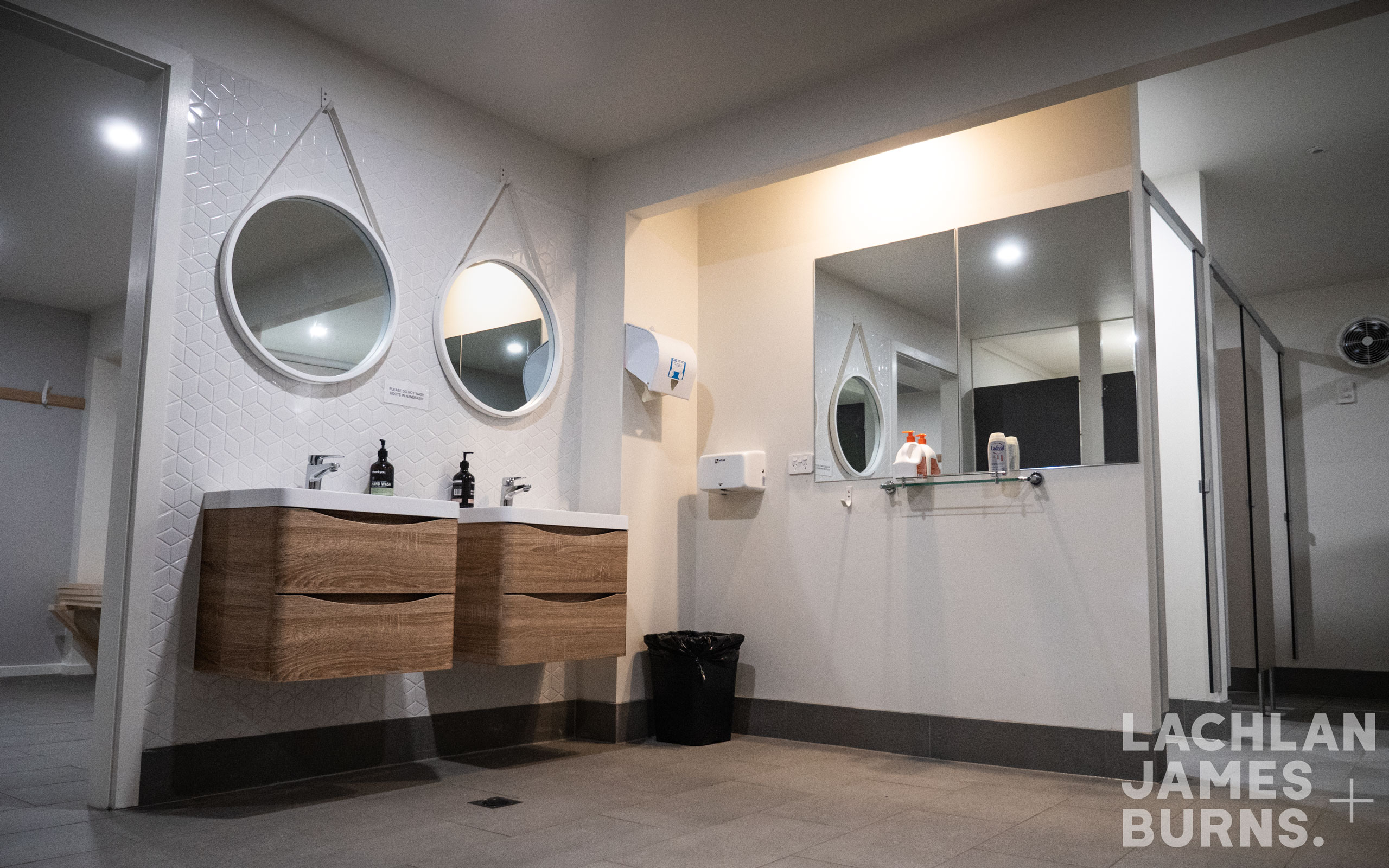
Amenities
The amenities need to catch up with the needs of its community and provide for all participants.
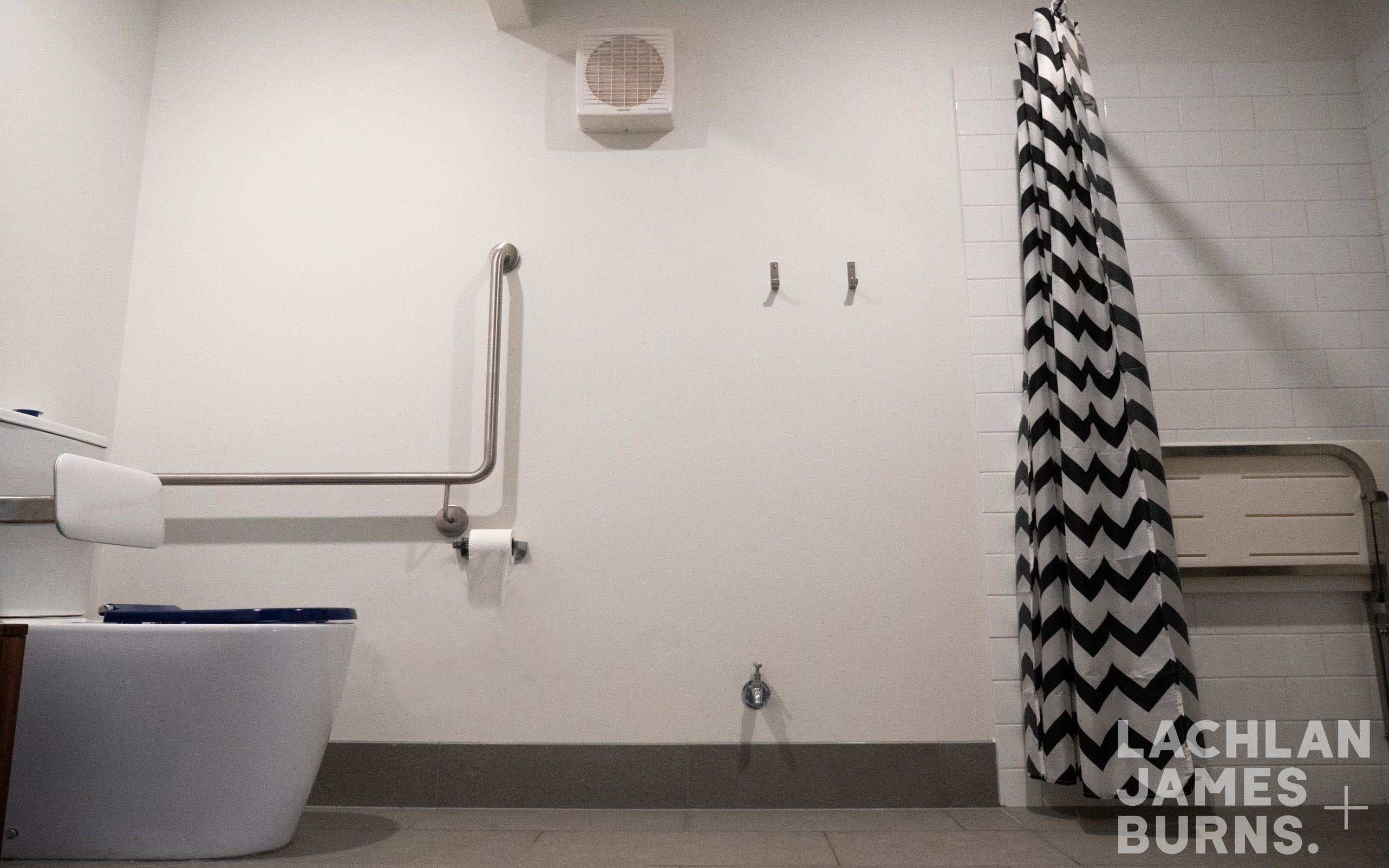
Inclusion
All members of the community can now utilize the yacht club.
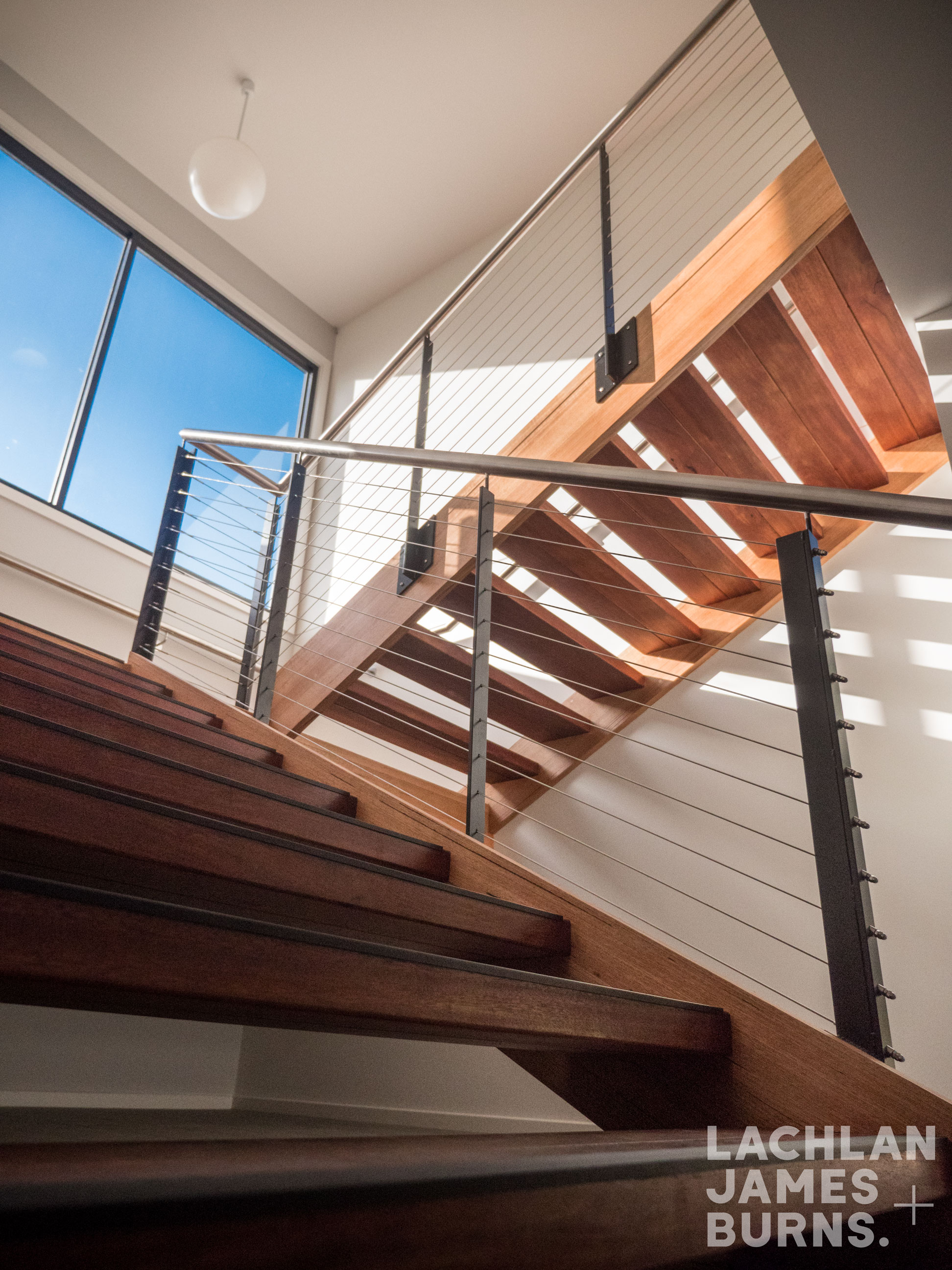
Stairs
Simple and elegant linking spaces also act to fill the building with light.
.jpg)
Lift
The lifts ensured that all members could engage in the Clubs social scene and enjoy the function room and the sea views.
